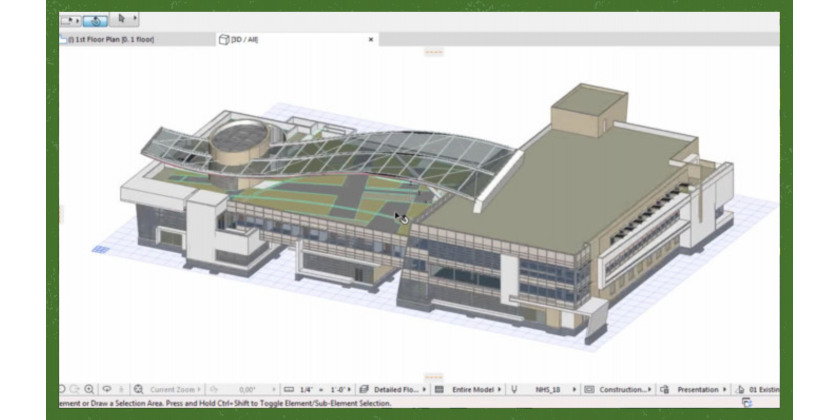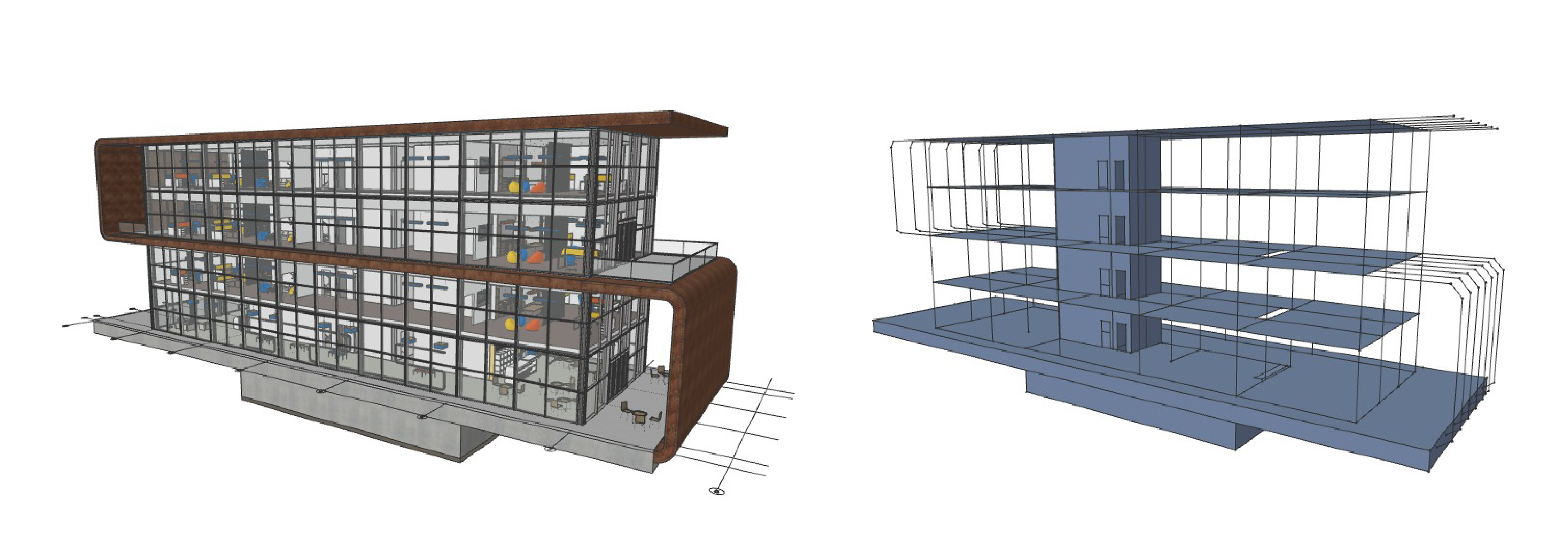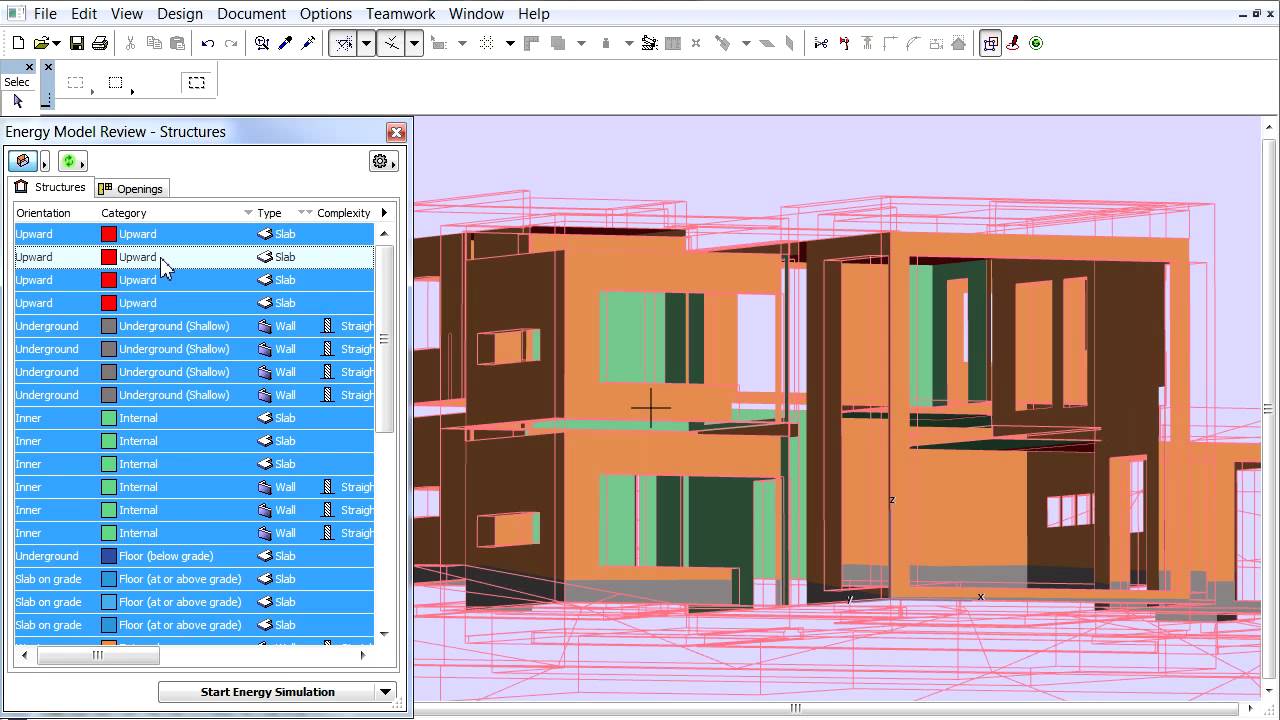Archicad: BIM modeling software for architects

In the world of architecture and construction, technology is advancing rapidly. Archicad, a building information modeling (BIM) software developed by Graphisoft, has emerged as an essential tool for architects and designers. This article will delve deeply into the capabilities of Archicad, its benefits, and how it can optimize design and construction processes.
What is Archicad?
Archicad is an architectural design software that uses BIM methodology to create detailed and precise digital models of buildings. Since its launch in 1984, it has been a pioneer in integrating computer technology into architectural design, enabling professionals to create three-dimensional models and manage construction data efficiently.
Archicad was developed by Graphisoft in 1984, being one of the first programs to use BIM technology. Its launch revolutionized the way architects could visualize and manage their projects.
Over the years, Archicad has undergone numerous updates that have enhanced its functionalities. From improvements in the user interface to the integration of new rendering and simulation tools, the software has evolved to meet the changing needs of the industry.
Main Features and Benefits of Archicad
Advanced 3D Modeling
Archicad is known for its ability to create detailed three-dimensional models that enable architects to visualize and plan complex projects effectively. This feature not only improves the understanding of the design but also facilitates the communication of ideas with clients and other project team members.
The 3D models in Archicad can include precise details of all aspects of the building, from the structure to the interior and exterior finishes. Moreover, the tool allows for real-time changes and updates, which means that any modification is instantly reflected in the model, helping architects quickly assess the impact of these changes on the overall project.
Advantages of 3D Modeling with Archicad
- Realistic Visualization: Allows for an accurate and realistic visualization of how the completed project will look.
- Error Detection: Facilitates the identification of errors and conflicts in the design phase, which can prevent costly issues during construction.
- Effective Presentations: Enhances the quality of presentations to clients, helping them better understand the design and make informed decisions.
- Data Integration: 3D models can integrate additional data, such as materials, costs, and construction times, providing a holistic view of the project.
Automatic Documentation
One of Archicad's most valued features is its ability to automatically generate detailed documentation from the 3D model. This includes floor plans, sections, elevations, and construction details, all of which are automatically updated as changes are made to the model.
This process not only saves a significant amount of time but also ensures greater accuracy and consistency in the project documentation.
Benefits of Automatic Documentation
- Time Saving: Eliminates the need to manually create each document, allowing architects to focus on design.
- Improved Accuracy: Reduces the risk of human errors and ensures that all parts of the project are coordinated.
- Real-Time Update: Any change in the model is instantly reflected in all documentation, ensuring that work is always done with the most up-to-date information.
- Regulatory Compliance: Helps ensure that all documentation complies with local regulations and standards, facilitating the approval and permitting process.
Real-Time Collaboration
Archicad is designed to facilitate effective collaboration among design teams, allowing multiple users to work simultaneously on the same project. This feature is particularly useful in large projects where various professionals, such as architects, engineers, and interior designers, need to work together. Real-time collaboration ensures that all team members are aware of changes and can contribute to the project in a coordinated manner.
Advantages of Real-Time Collaboration
- Improved Communication: Facilitates clear and constant communication among team members, reducing misunderstandings and delays.
- Project Efficiency: Speeds up the design process by allowing multiple tasks to be performed simultaneously.
- Versatility: Allows teams to work remotely from different geographical locations, promoting flexibility and the inclusion of experts from around the world.
- Version Control: Archicad efficiently manages different project versions, ensuring that work is always done with the latest version and that previous changes are properly recorded.

Intuitive Interface and Customization
In addition to the features mentioned, Archicad offers an intuitive interface that facilitates its use, even for those who do not have extensive experience in design software. The ability to customize the interface and tools according to the specific needs of the user also contributes to a more efficient and satisfying work experience.
Energy Simulation and Analysis
Archicad also includes advanced tools for the simulation and analysis of building energy efficiency. These tools allow architects to assess the energy performance of their designs and make adjustments to improve the sustainability of the building.
Benefits of Energy Analysis
- Sustainability: Helps design more sustainable and energy-efficient buildings.
- Regulatory Compliance: Ensures that designs comply with energy efficiency regulations and standards.
- Resource Optimization: Allows for better planning and use of resources, reducing environmental impact.
- Cost Savings: Improved energy performance can translate into significant long-term operational cost savings.

With all these advanced features, Archicad establishes itself as an indispensable tool for architects and designers seeking to take their projects to the next level. From detailed 3D modeling to real-time collaboration and automatic documentation, Archicad offers a comprehensive solution that facilitates the creation of accurate, efficient, and sustainable designs.
Revit vs Archicad
Revit, developed by Autodesk, is another popular BIM software. Although both have similar features, Archicad is known for its more intuitive interface and focus on user experience.
Many users find that the learning curve for Archicad is less steep than that for Revit, allowing architects to start working efficiently in less time.
It is also well-regarded for its performance in large and complex projects, offering a smoother experience without compromising speed.
Compatibility
Archicad integrates well with other design and project management software, improving workflow efficiency.
It is an essential tool for architects and designers looking to optimize their design and construction processes. With its advanced 3D modeling capability, automatic documentation generation, and support for real-time collaboration, Archicad facilitates the creation of precise and detailed architectural projects. Whether you are working on a residential or commercial project, Archicad can transform the way you visualize and manage your work.
Try Archicad for Free
You can try Archicad completely free for 30 days and contact our specialized BIM department if you have any questions.







